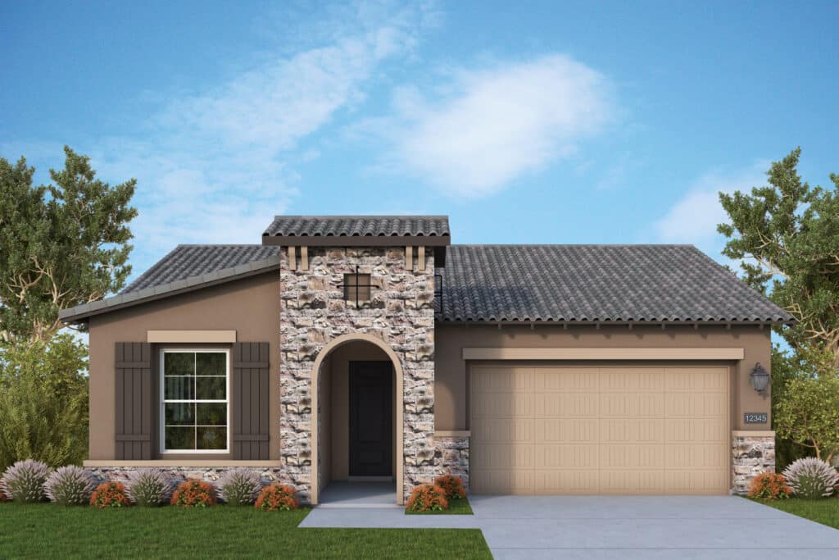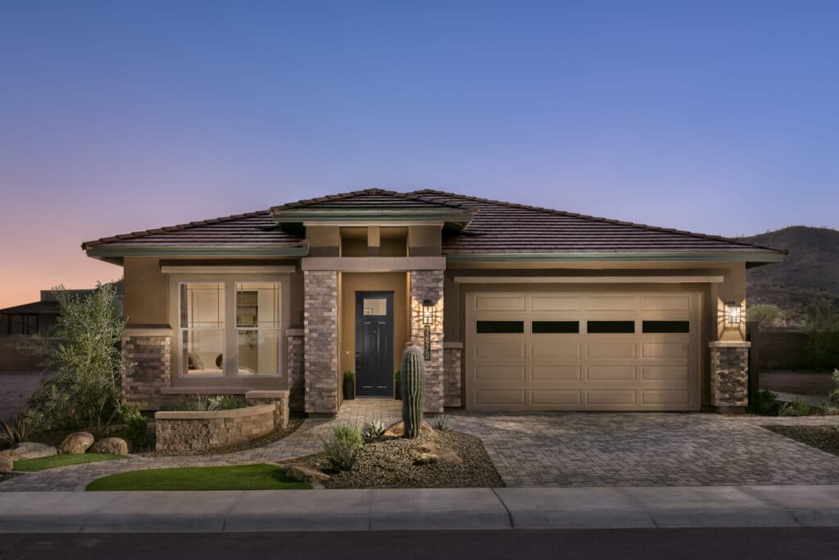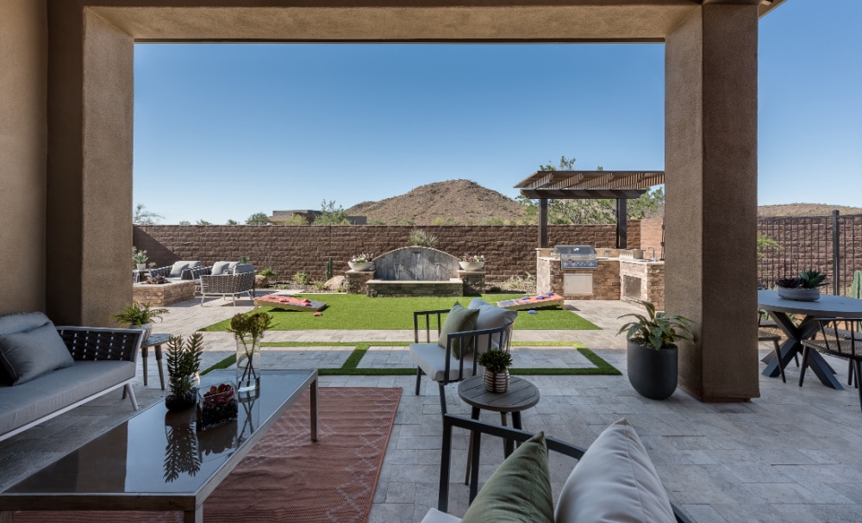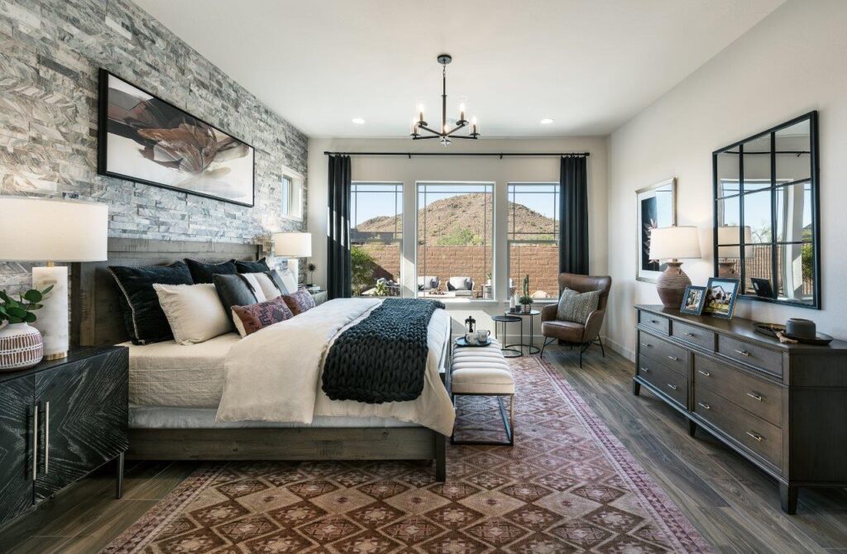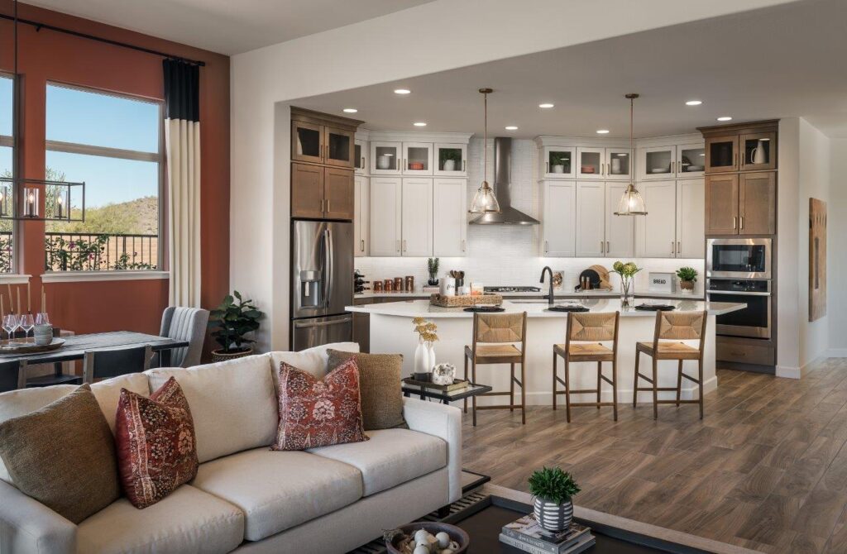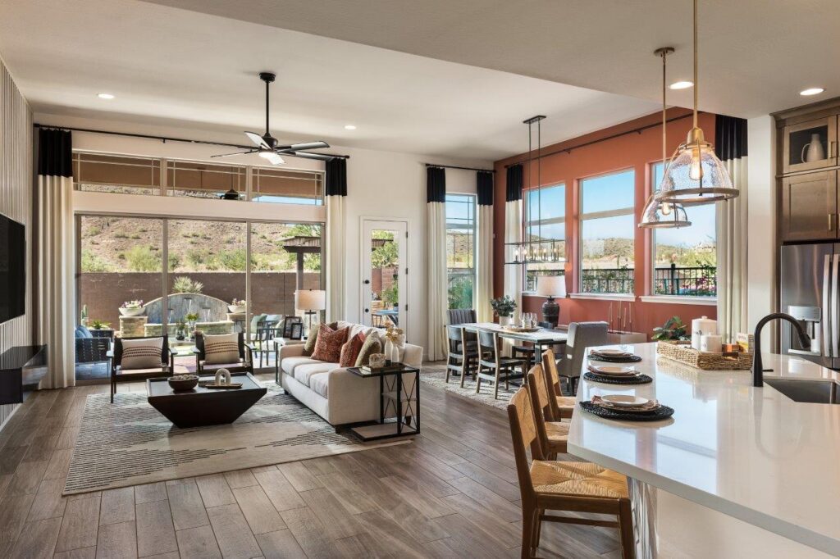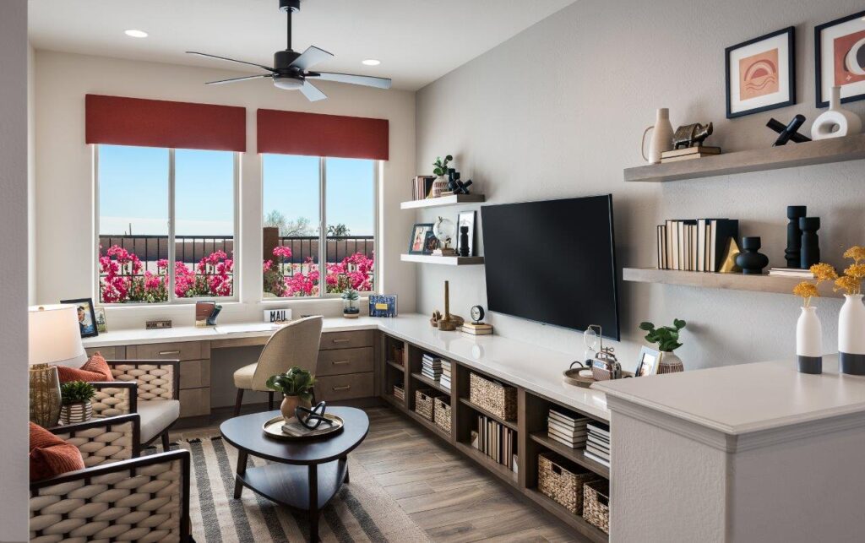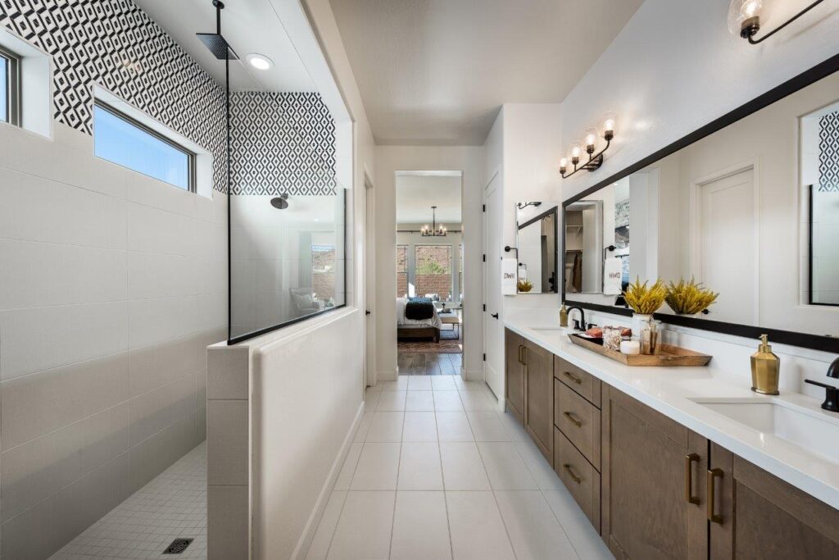

Ascent
at Northpointe
Starting in the mid $600’s
1 Model | 7 Single and Two-Story Floorplans
Address
32970 N. 132nd Lane, Peoria, AZ 85383
Hours
Thursday – Tuesday, 9 AM – 5 PM, Wednesday, 12 – 5 PM
Contact Information
Tel: 480.352.2584 | Builder Website
2,060 – 3,041
Sq. Footage
3 – 4
Bedrooms
2 – 4
Bathrooms
2 – 3
Garages
View Ascent at Northpointe Floorplans
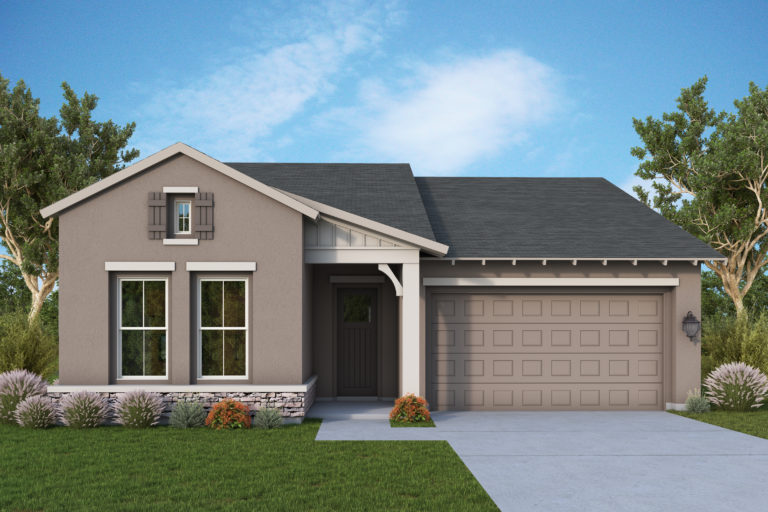
David Weekley Homes
The Duane – 2,060 SF
From the mid $600’s
- 3-4 Beds
- 2.5-3.5 Baths
- 2 Garages
- 1 Floor(s)
VIRTUAL TOUR
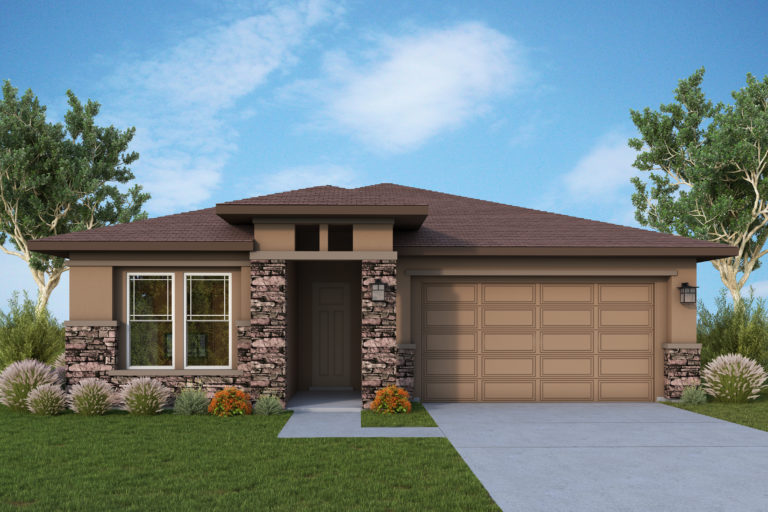
David Weekley Homes
The Ridgeline – 2,302 SF
From the mid $600’s
- 3-4 Beds
- 2-3 Baths
- 3 Garages
- 1 Floor(s)
Quick Move-In
MODEL
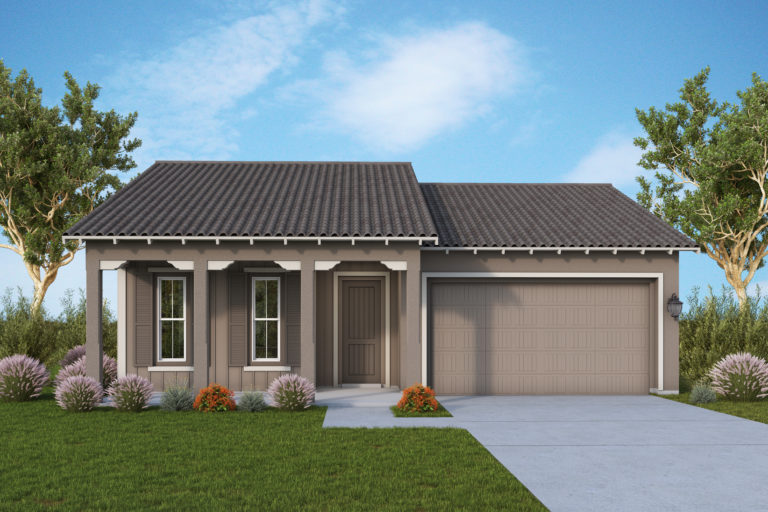
David Weekley Homes
The Westward – 2,347 SF
From the mid $600’s
- 3-4 Beds
- 2.5 Baths
- 2 Garages
- 1 Floor(s)
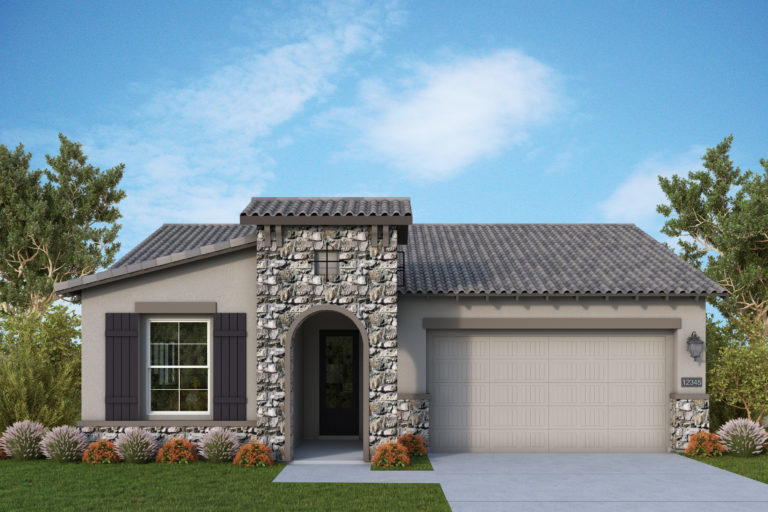
David Weekley Homes
The Eagleridge – 2,415 SF
From the high $600’s
- 4 Beds
- 3 Baths
- 3 Garages
- 1 Floor(s)
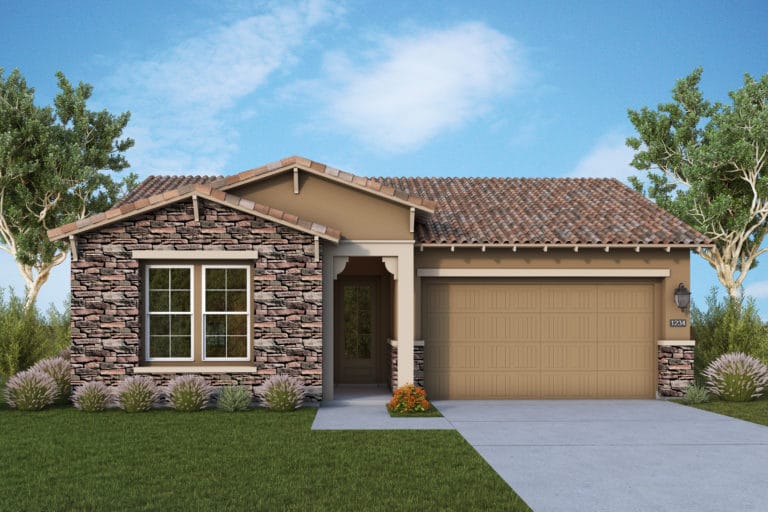
David Weekley Homes
The Amberwing – 2,470 SF
From the high $600’s
- 4 Beds
- 3.5 Baths
- 2 Garages
- 1 Floor(s)
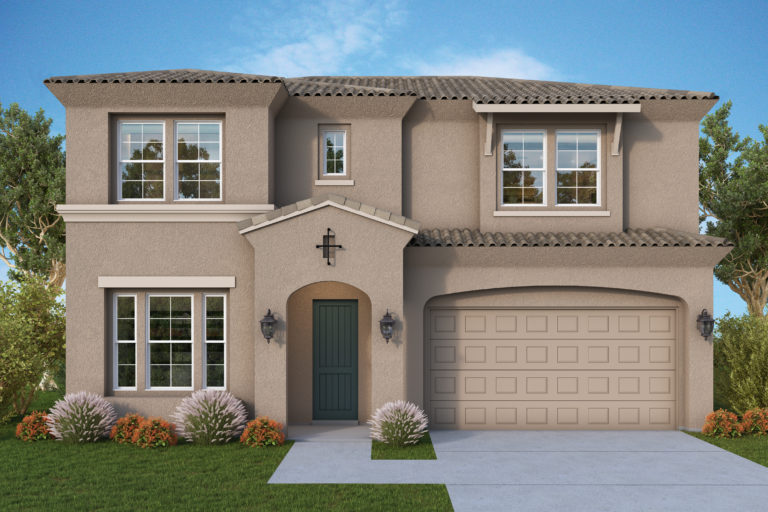
David Weekley Homes
The Pontbella – 2,924 SF
From the mid $700’s
- 4 Beds
- 3.5 Baths
- 3 Garages
- 2 Floor(s)
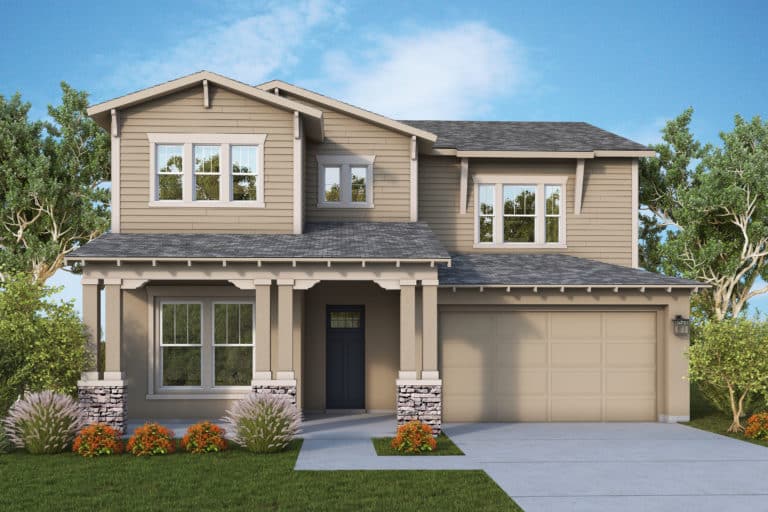
David Weekley Homes
The Caraveo – 3,041 SF
From the mid $700’s
- 4 Beds
- 4 Baths
- 3 Garages
- 2 Floor(s)

Up to $20,000 in Financing Incentives*Click for Details


